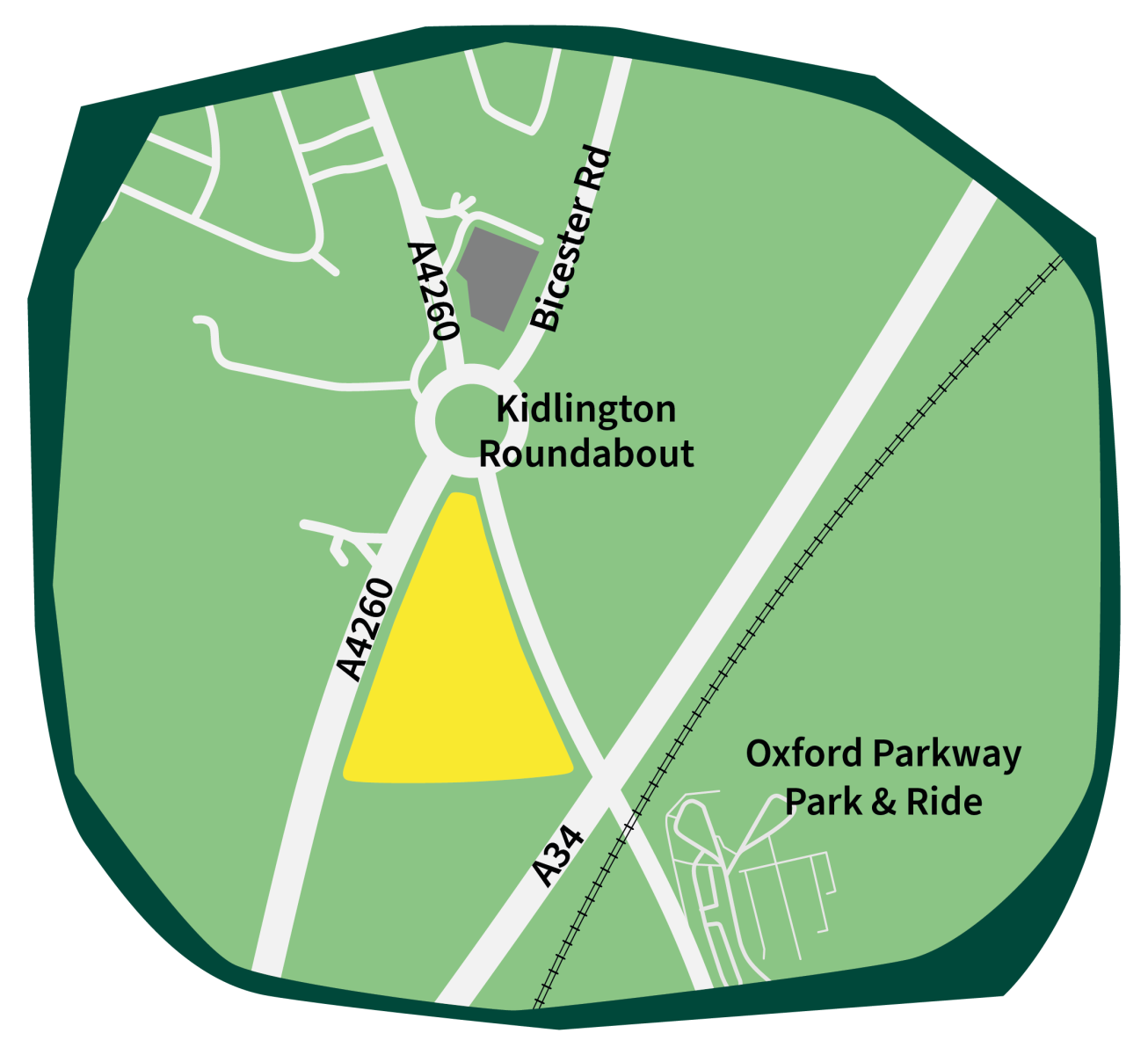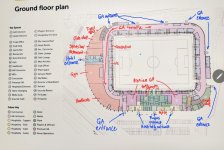I could read itjust back from the exhibition- decent ..... albeit the floor plan drawing ( 4 levels) even as A3 isn't an easy read/ or easy to follow, that could fo with being much bigger
I went to the exhibition today, really just boards of the images in the pdf available online... but better resolution so you can actually read the writing on the floor plans.
Had a bit of a chat with a guy from AFL about a few specifics relating to the current assumptions on the stadium design....
1. Home supporters behind both goals.
2. Away support in the South East corner (not behind the goal) with possibility of extending along east side, match dependant.
3. Rail seating behind goal at North side, possibly all of that stand including the corners. Maybe less - position dependant on sight lines.
4. Rail seating for some area of away support.
5. Potential to increase capacity would be on the south and east sides.
6. Pitch will be at current ground level and not lower due to ground conditions and water table level. And, of course, will have undersoil heating.
7. Roof will be of the ' floating' type with an air gap to the stands, although there is a possibility this may be filled in with transparent material.
8. Two scoreboards. One in northeast corner (as seen in online image) and the other in the opposite corner.
Also, lots of chatter on the road closure/footbridges etc, but nothing fixed on this yet and is highways agency/Council dependant.
Last edited:


